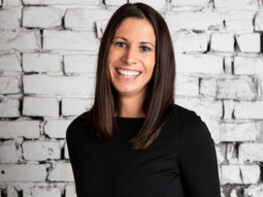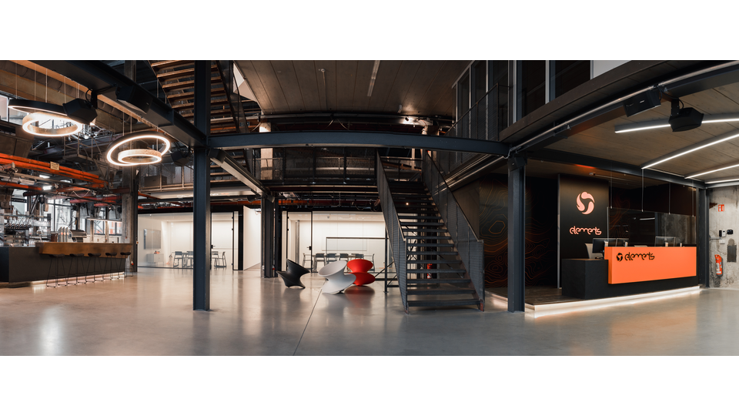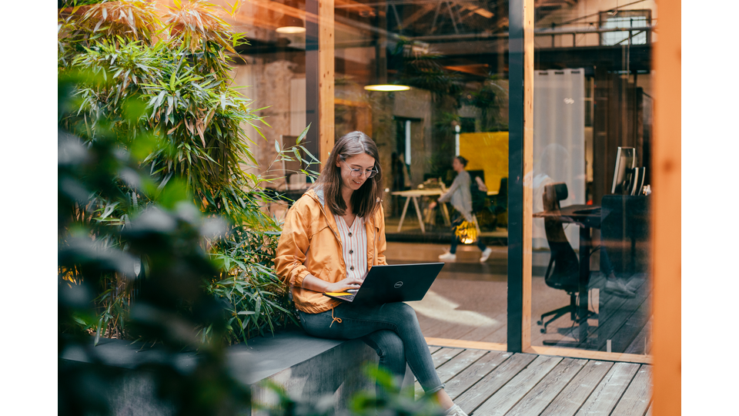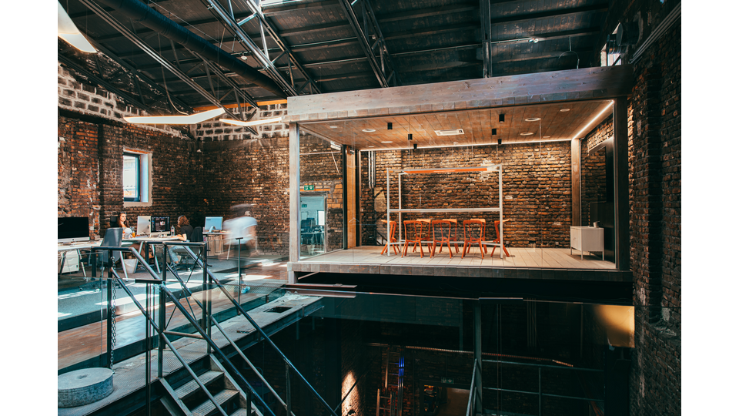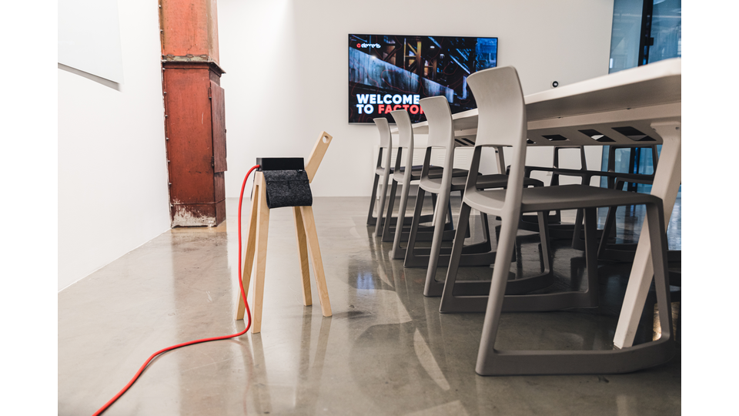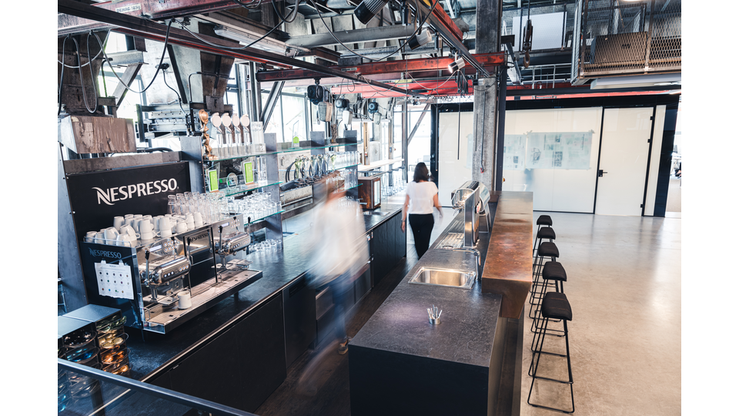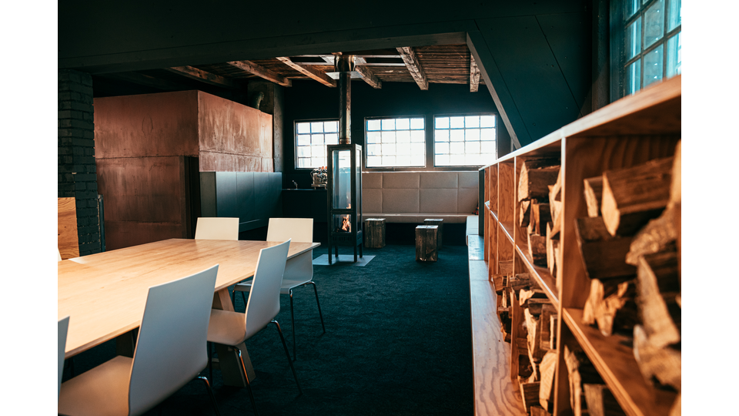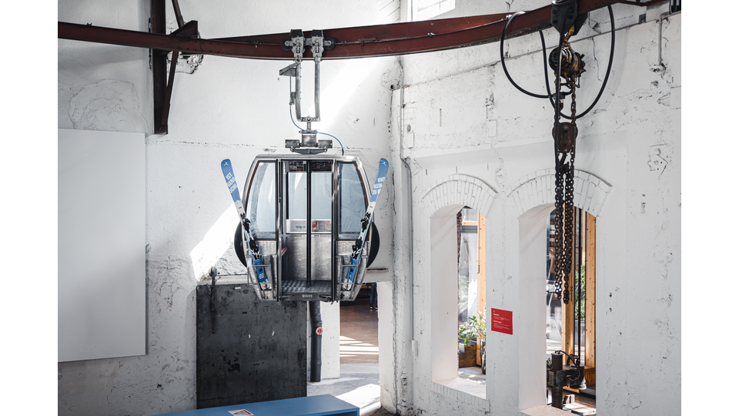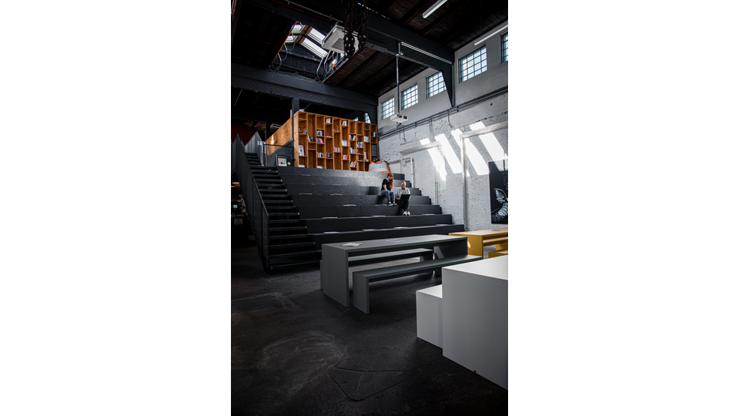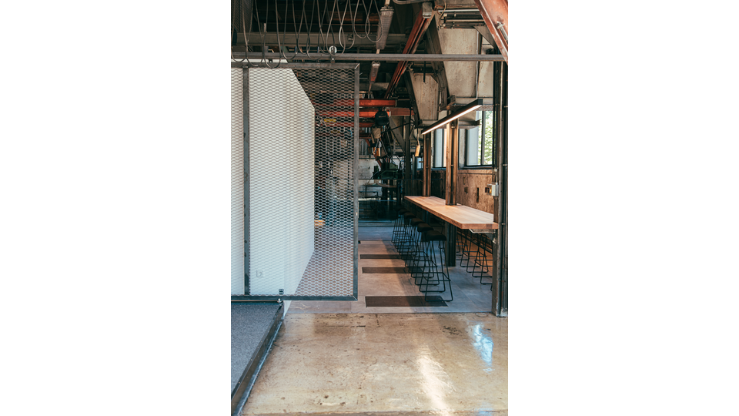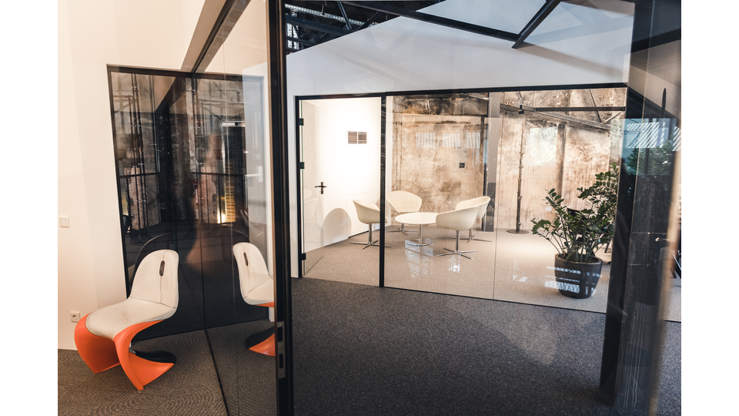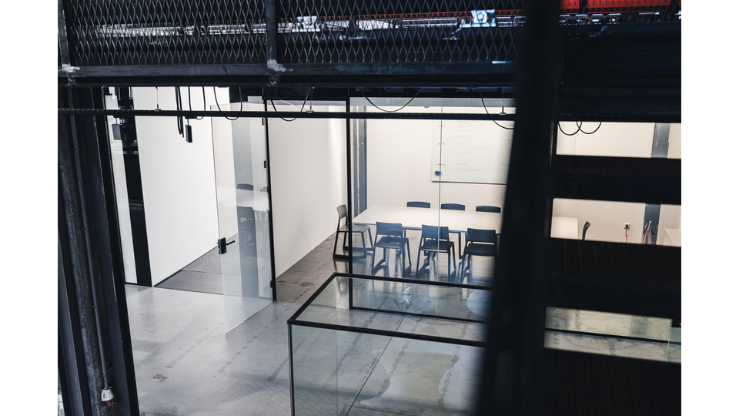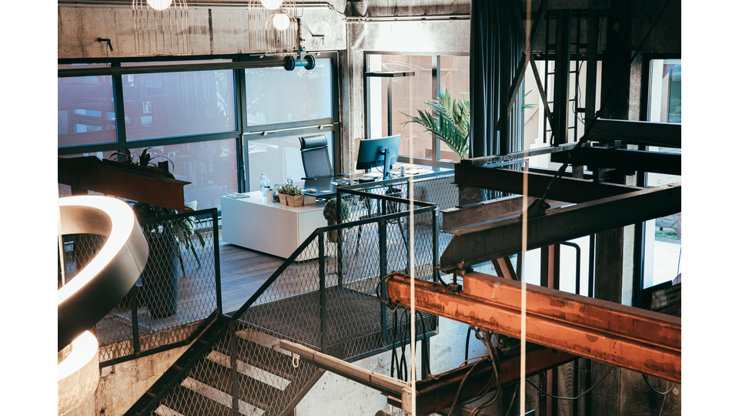Insights
Office expansion: design loft office on 4,000 sq. m.
Since May 2020, our 130 elements employees have been enjoying an expanded playground for digital transformation.
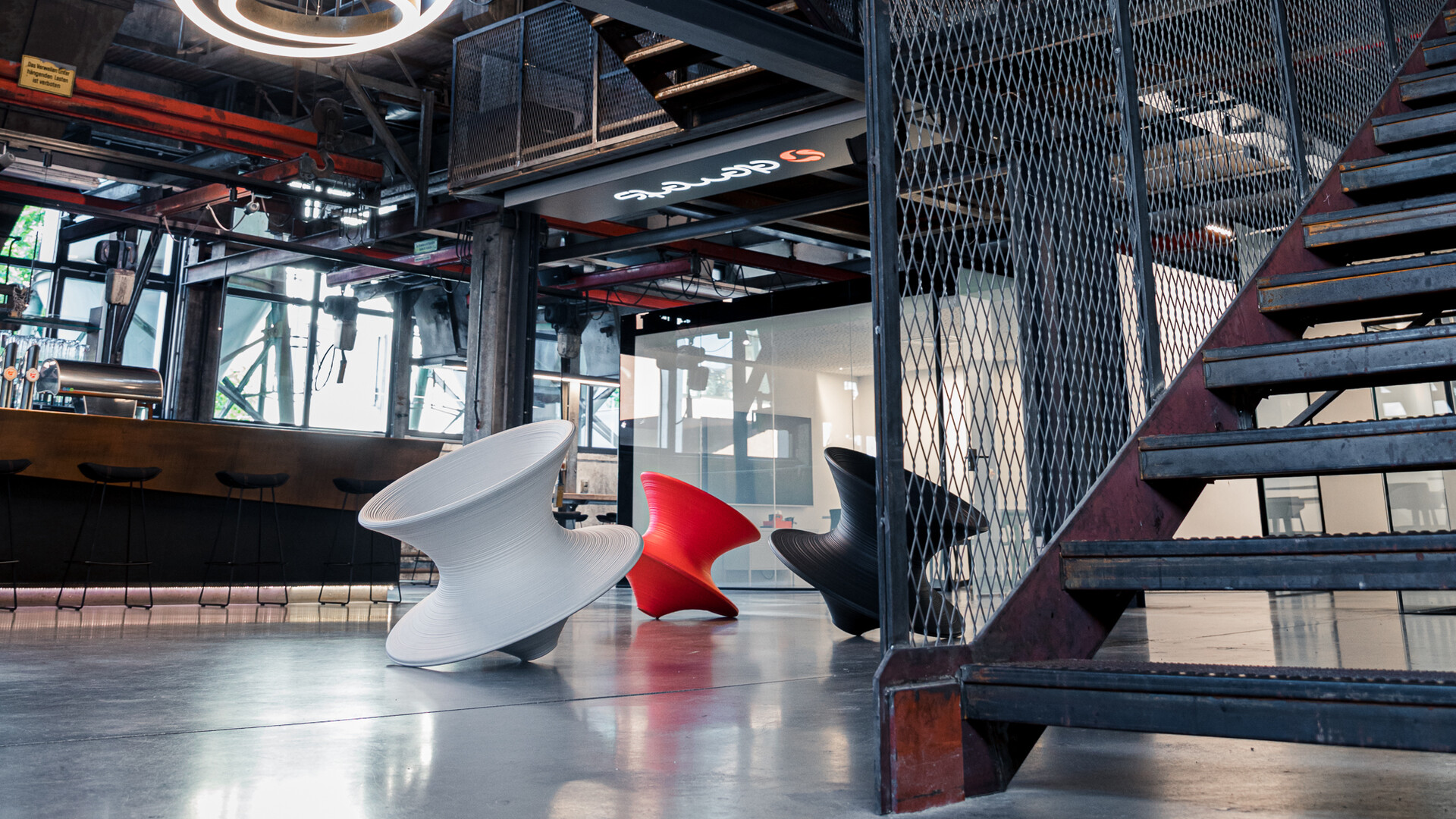
Conversion despite Covid: even more space for employees & clients
On the site of the former bell foundry in Salzburg, big things happened in early summer – in the truest sense of the word: Our elements office was expanded to 4,000 square meters! Including numerous meeting rooms, a digital signage system, meeting zones, an agency bar and company lunch by toque-awarded chef Andreas Senn.
The challenge was clear and ambitious at the same time: The beloved headquarters had to combine the historic bell foundry ambience with the look and feel of a modern loft office, creating an experience zone that is hard to beat in terms of style and taste. Together with Salzburg-based architecture and design firm C.I AREA, the elaborate conversion was implemented within just a few months. And our employees and customers are already delighted with the office makeover.
Office highlights at a glance:
- 4,000 m² of space for digital transformation
- 200 available workstations
- 10 meeting rooms with state-of-the-art technology
- digital signage system that informs employees about the latest news
- industrial-style lobby with agency bar
- 15-meter-high ceilings
- relaxation zones, atrium and sundeck
Nothing but the best for our employees: lunch by Andreas Senn
The new office concept made room for another feel-good factor for the entire team: Toque-awarded chef Andreas Senn ensures smiling faces and happy tummies with his culinary art from Tuesday to Thursday. The regional lunch dishes are always freshly prepared and even come in vegetarian or vegan versions.
Please share...
